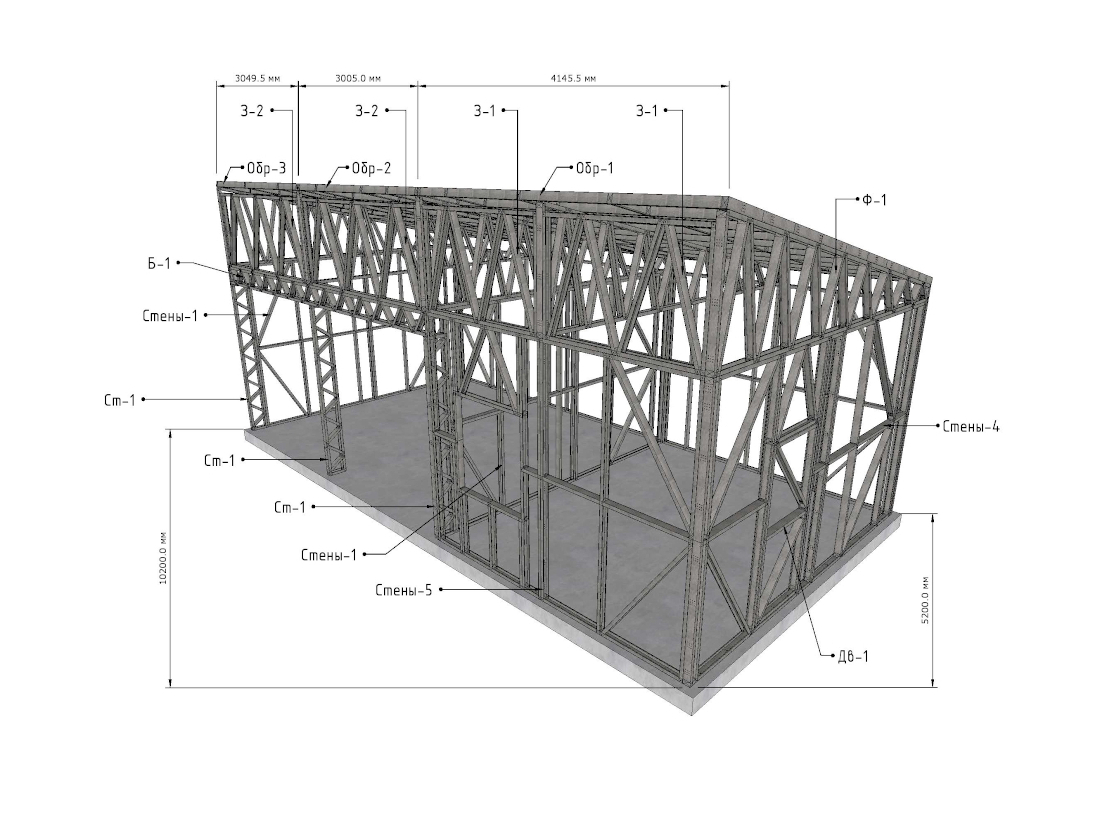C003B. Warehouse canopy 10.2х5.2m.
The canopy 10.2×5.2 m is a rectangular structure, which consists of two parking spaces for transport (shed) 3.0×5.2 m and a warehouse 4.2×5.2 m. The set consists of a set of columns, wall panels, trusses, lathing. The overall dimensions of the frame are 10.2 m by 5.2 m, the height of the opening for the exit of transport is 2.7 m, the height of the walls is 3.0 m, the height in the ridge is 4.3 m. The frame is made of C-shaped galvanized profiles (steel C350GD with a protective zinc coating 275 g / m2), metal thickness 1.2 mm, profile size in section 10x39x89x41x10 mm. The connections of the frame elements are provided by unified attachment points. M8 bolted connections (bolt, nut, two washers) and self-tapping screws for LSTK (light steel thin-walled structures) with a drill bit 4.8×16 mm (4.8×19 mm) are used as the connection and fastening of the panels. The outer cladding of the structure is provided with a metal profile.

